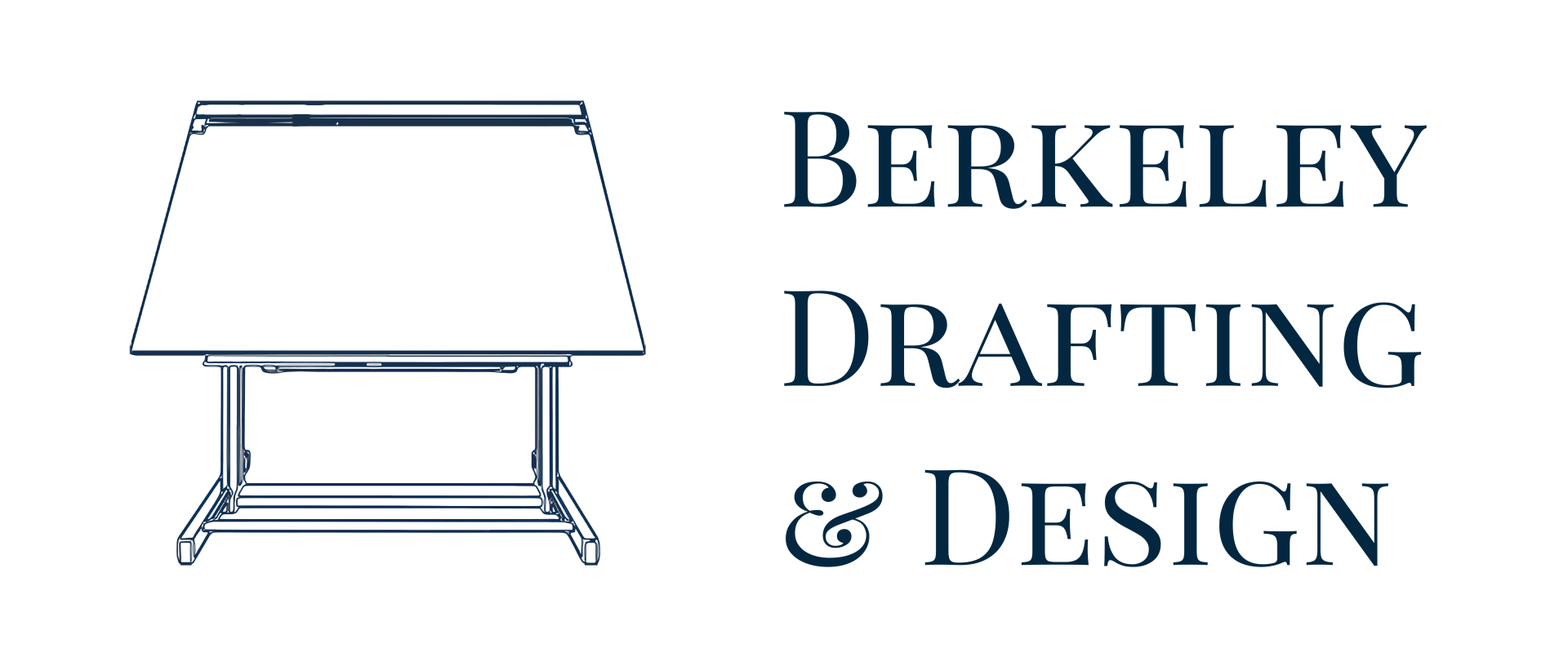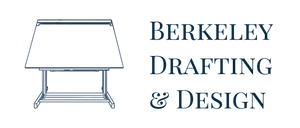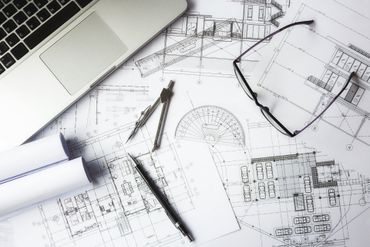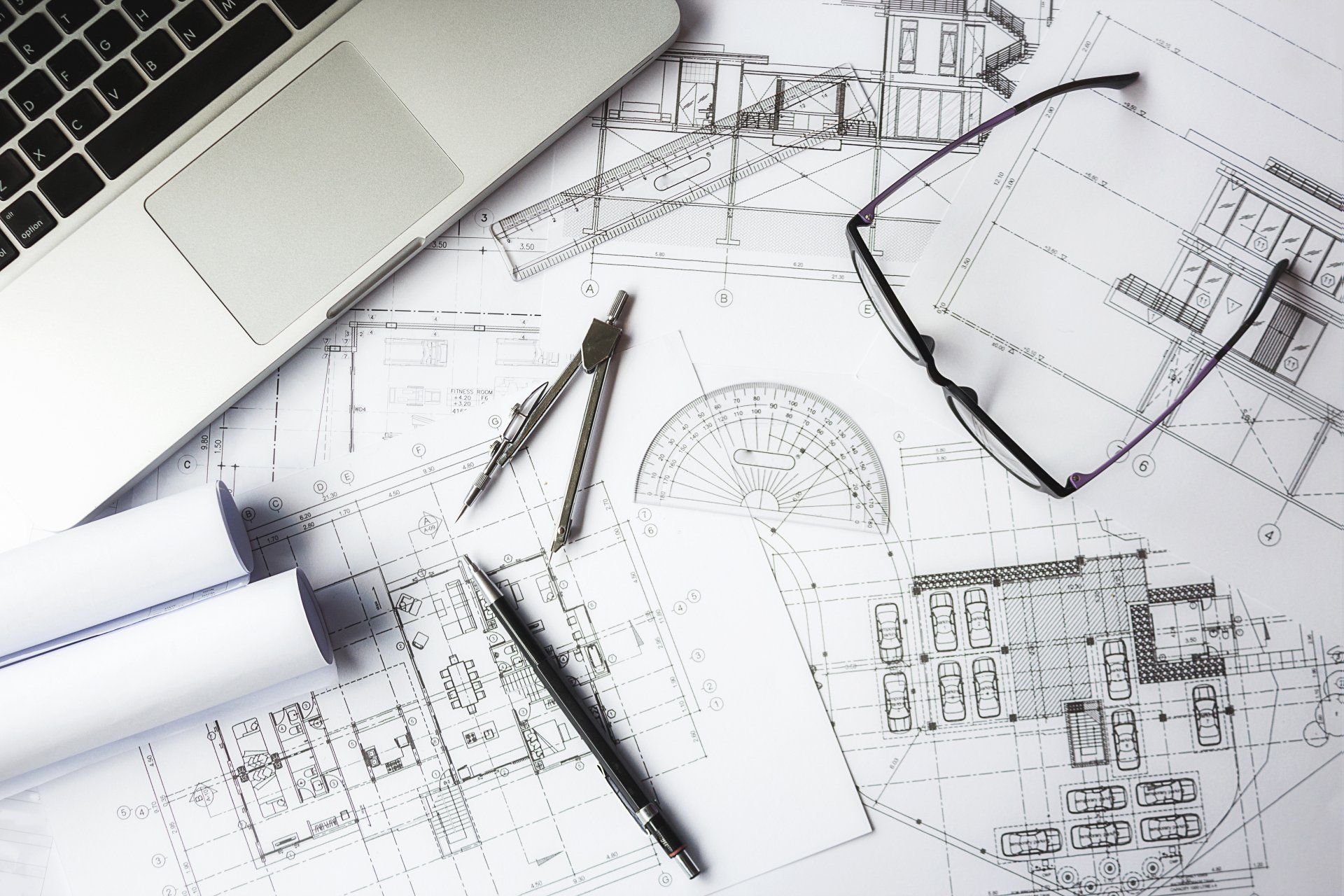OUR services
Daniel has worked with numerous clients with various experience. With the client’s provided information, Daniel can create construction and permit sets for the following:
HOW DOES IT WORK?
To ensure accuracy, clean and legible hand sketches with detailed measurements and/or reliable .dwg files are recommended to begin. Designer’s client information, location address, site photos and any other applicable images and/or weblinks are all greatly appreciated for reference and support. If desired, custom title blocks can be created per designer specifications with the business information provided.
Lead-time depends on project scope and scheduling. Daniel takes projects on a first come-first serve basis and communicates efficiently with his clients to keep them abreast if any scheduling conflicts occur.
Turnaround is within a week of notification, depending on detail, project scope, and legibility. Smaller projects take less time than larger projects. For example, a 200 sq ft floor plan can take 30 minutes to an hour to complete, while a 4000 sq ft floor plan can take up to 15 hours. This varies in complexity of the geometry and does not include other items besides walls and dimensions.
Rates are billed hourly. Expedited rates are available for rushed deliveries. Billing is sent bi-weekly via email and can be paid easily and securely online with your credit card. In the event the designer has Daniel work multiple projects, clients are separated on the invoice with their own hours and description for easy billing purposes.
Please note that projects are specifically designed using Revit and AutoCAD. Completed work is customarily delivered in PDF format unless .dwg files are requested.
It is Daniel's mission to help you create the best possible designs for your clients. We look forward to working with you on your next project.



